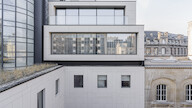The new office building is located in the Hertogstraat, which, like the Koningstraat and the Wetstraat, form one of the main axes of the Brussels Warande district. It is an urban ensemble in classicist style, which was laid out according to a design of 1776 by the architect Barnabé Guimard. The whole is protected as architectural heritage.
Full textThe old office consisted of a 5-storey rear building in the garden and a 3-storey front building. These were completely demolished with the exception of the front facade. The new office building was given the same footprint as the existing one. In order to better match the current urban fabric, the rear building of the new office building was reduced to 3 storeys and the front building was raised to 5 storeys. These front and rear buildings are connected by a corridor, creating a patio.
The facade has been preserved and has been completely restored in close consultation with the Onroerend Erfgoed Agency and the city of Brussels.
A contemporary volume has been placed on top of the three storeys and is visible above the classical facade. This volume is sober, as well as finely detailed and maintains the necessary distance from the building of the French embassy. In the original facade, a bay, where there was a window, was transformed into a gate with access to the underground garage.
The use of materials was attuned to the existing materials in the streetscape. All patio facades are covered with a beige composite natural stone. The graphic pattern of the joints in the stone refers to the profile of the columns of the original Classicist facade. Only the front facade on the street side was made of dark composite natural stone. This color difference creates a contrast with the classicist facade.
The curved windows are also a revival of the 18th century design language that feels grand. The storey heights of the original building have been preserved, so that the ground floor feels public and the representative, high rooms are located on the 2nd floor.
The client, a real estate developer, was prompted by its tenant: the Flemish Government to follow the sustainability meter. The space layout and the interior for the Flemish Justice House was designed by VIVA Architecture according to the principles of NWOW (New ways of working) and was given different types of workplaces. Composite natural stone, the material used for the facades, was also used in the interior for the floor finish, supplemented with wood for the furniture. This makes the spaces visually more spacious and that unity contributes to a calm appearance. The large windows allow in plenty of daylight, which increases working comfort.
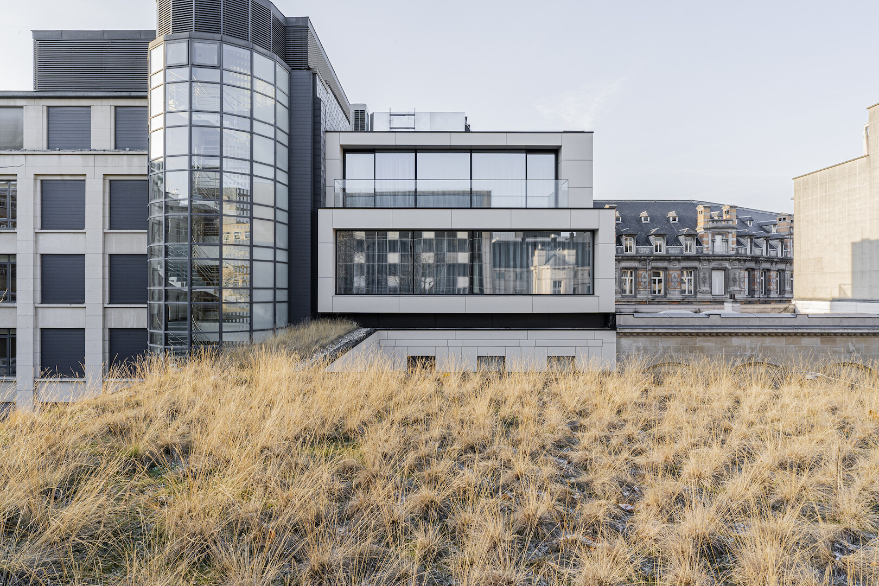
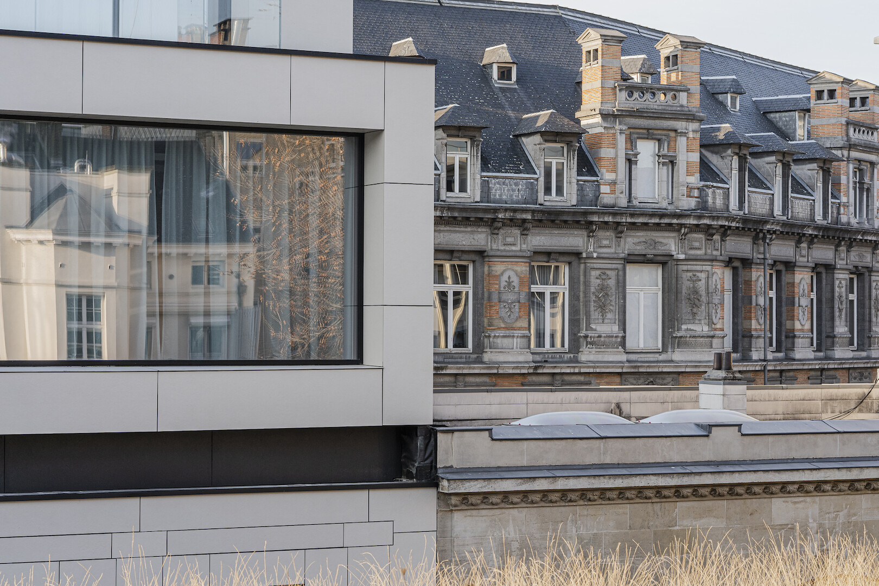
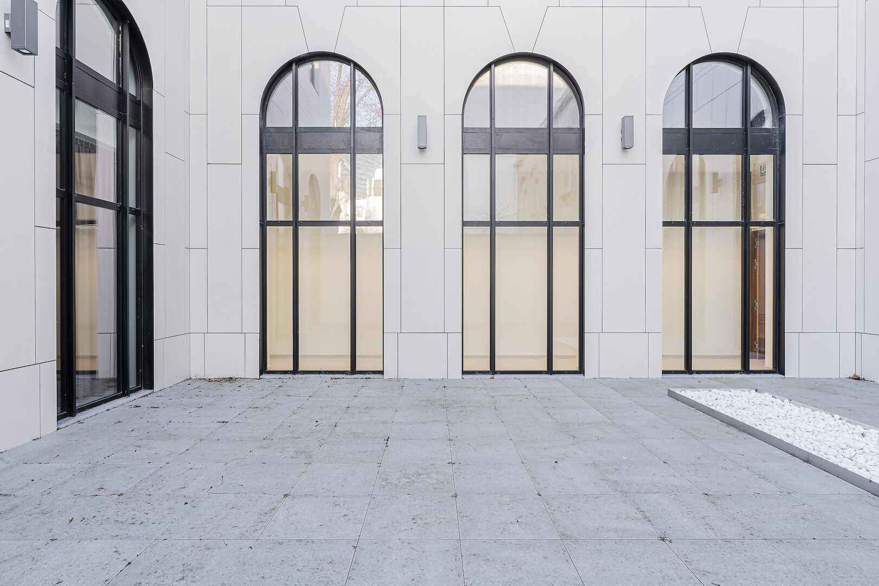
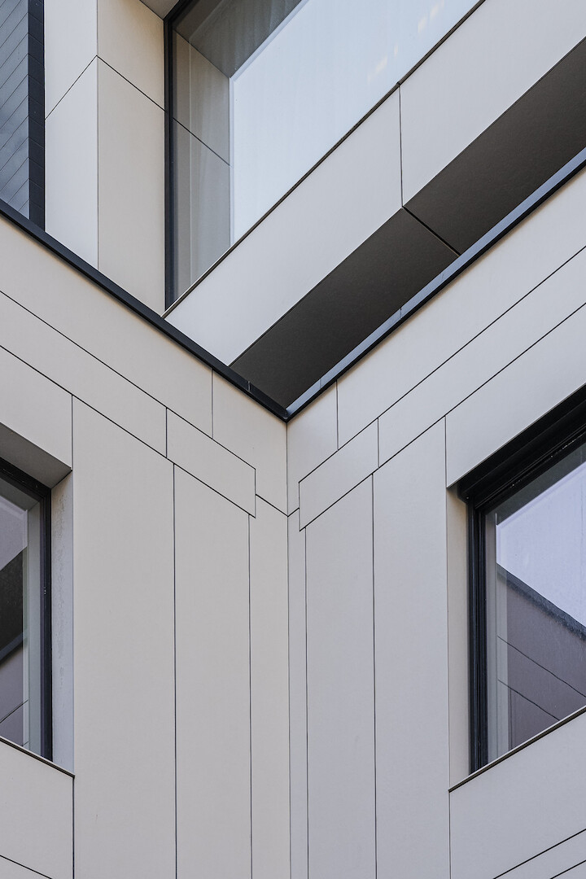
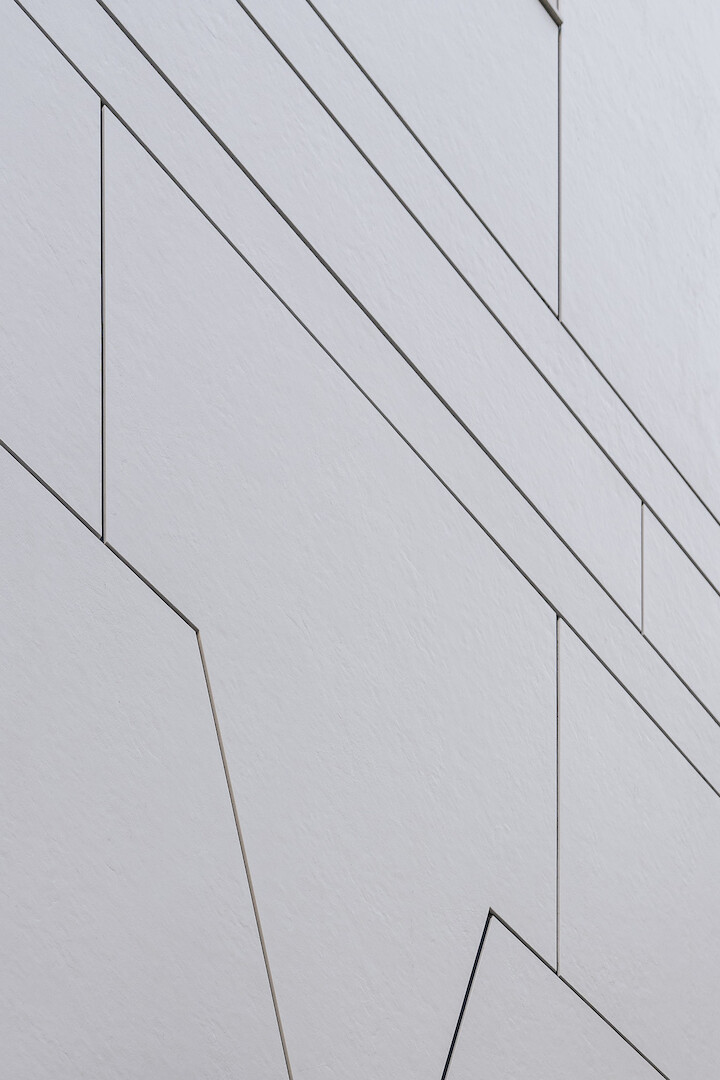
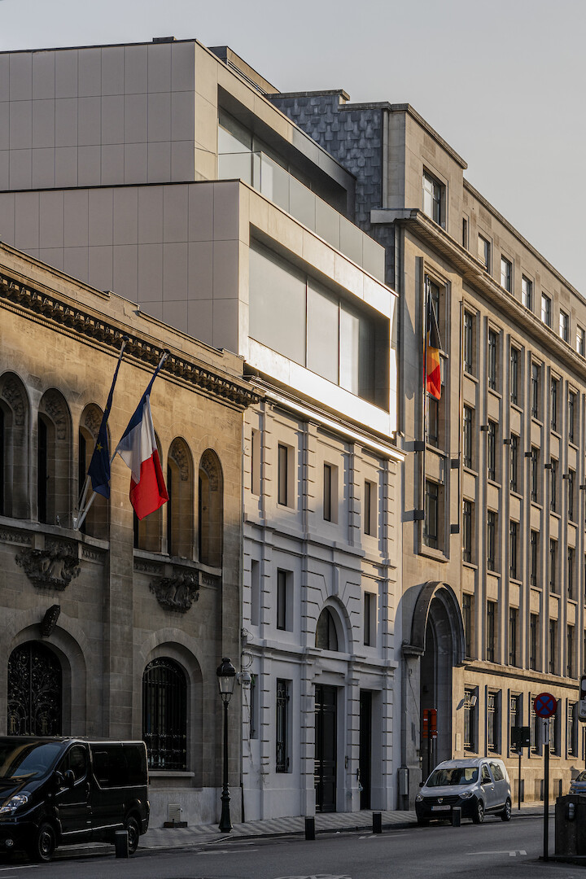
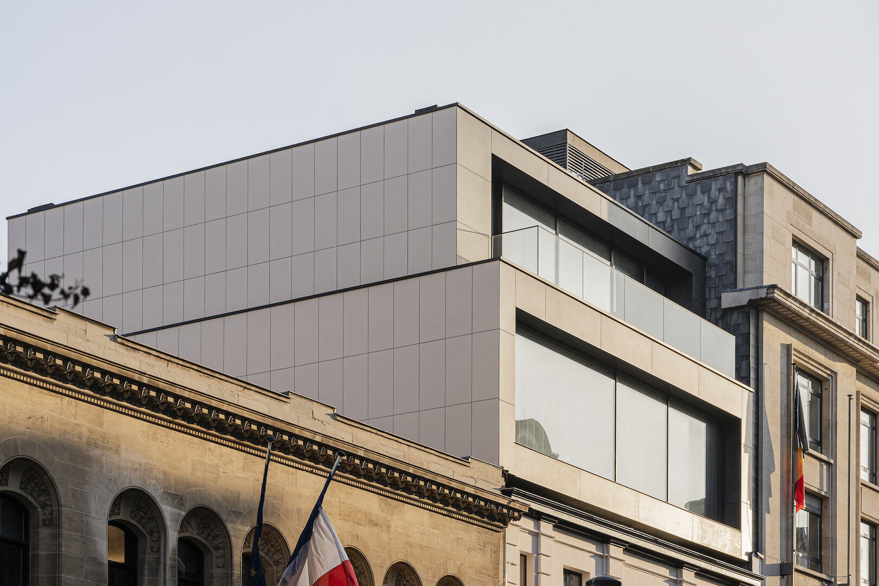
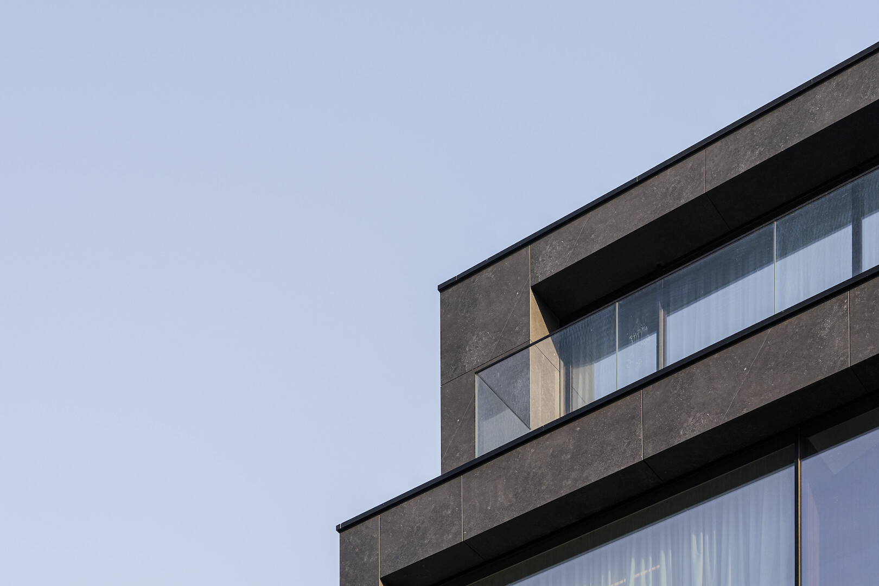
Similar work
All projects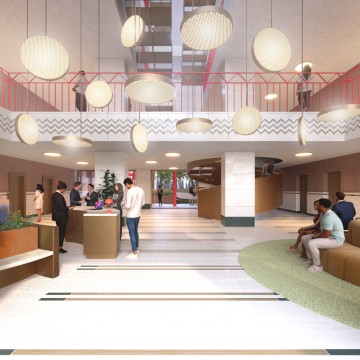
TAB
Transformation study of maritime office building into dynamic working landscape
Architecture Interior design
New ways of working - NWOW Reconversion and renovation
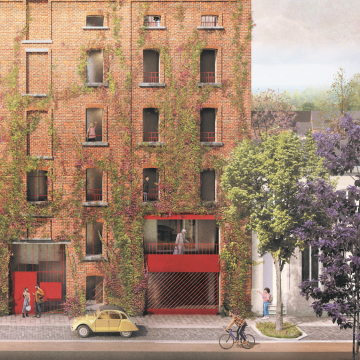
Blueberry Hill
Transformation warehouse into 18 residential apartments
Architecture Interior design
Wood constructions City life Reconversion and renovation
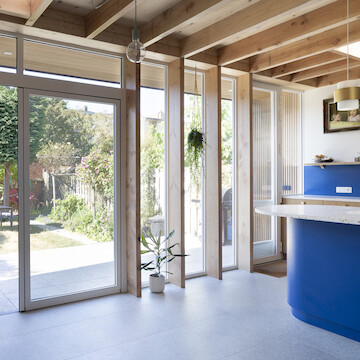
Kitchen blues
Extension residence and interior design kitchen and living room
Architecture Interior design
Wood constructions City life Reconversion and renovation
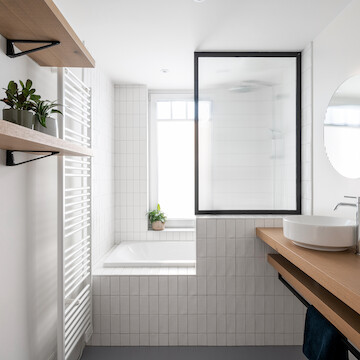
Room to bath
Transformation of office space into bathroom
Interior design
City life Reconversion and renovation
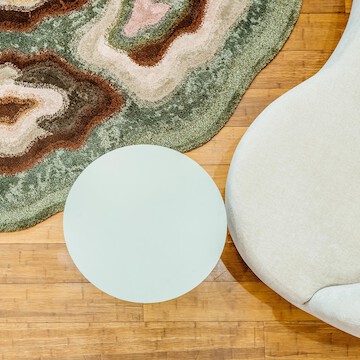
tranSITion
Interior design entrance area of office building
Interior design
New ways of working - NWOW City life
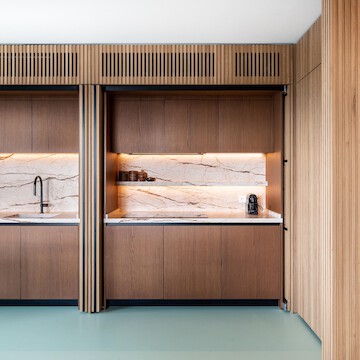
Gustav
Interior design of newly built apartment
Interior design
City life
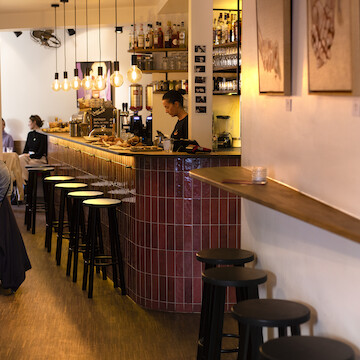
Revista
Interior design for the Revista, from coffee bar by day to cocktail bar by night.
Interior design
City life Reconversion and renovation
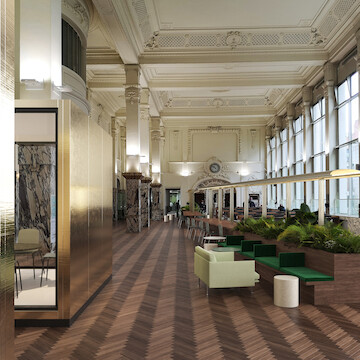
Diamonds are forever
Repurposing of the interior of the large exhibition hall of the Beurs Voor Diamanthandel
Interior design
New ways of working - NWOW Reconversion and renovation
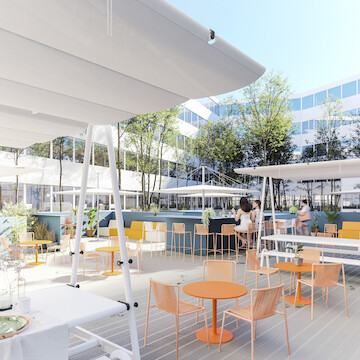
Blue space
Interior renovation of individual offices to a NWOW working environment
Interior design
New ways of working - NWOW Reconversion and renovation
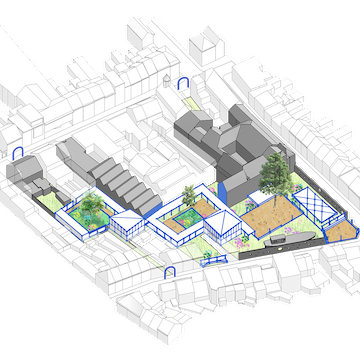
Globetrotter
Transformation meeting house 'De Globetrotter'
Architecture Master planning
City life Reconversion and renovation
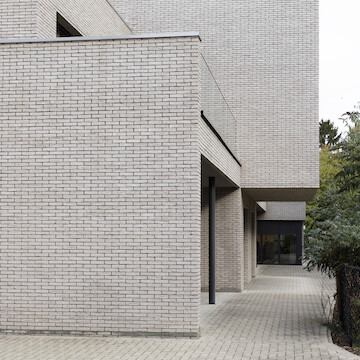
De kleine kasteeltjes
Newly built residential care center with 32 care rooms
Architecture Interior design
New ways of working - NWOW City life
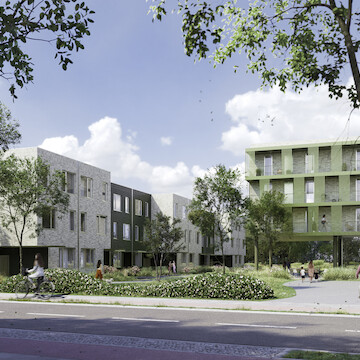
Parkwijk
Sustainable new project in solid wood construction consisting of a mix of 74 residential units
Architecture Master planning
Wood constructions City life
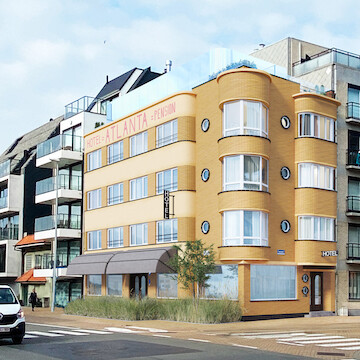
Atlanta
Reconversion hotel into residential apartments
Architecture Interior design
Wood constructions City life Reconversion and renovation
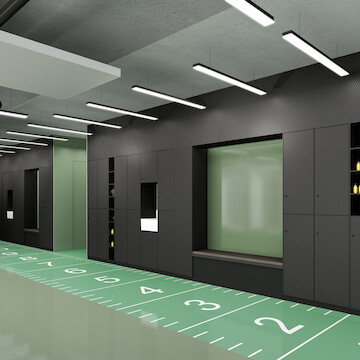
WOW Fly
Reconversion of living space to NWOW office environment
Interior design
New ways of working - NWOW Reconversion and renovation
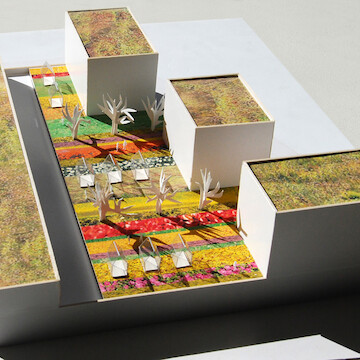
Zilverkwartier
Retail space, 25 one family houses, 32 apartments and urban farm
Architecture Master planning
City life

Regency Gardens
Reconversion monument with new-build homes
Architecture Interior design
Wood constructions City life Reconversion and renovation
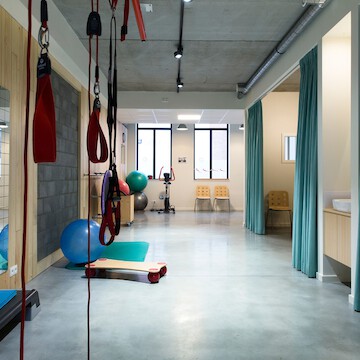
Work out
Interior design physio space
Interior design
New ways of working - NWOW City life

White housing
Reconversion office building to residential apartments
Architecture Interior design
City life Reconversion and renovation
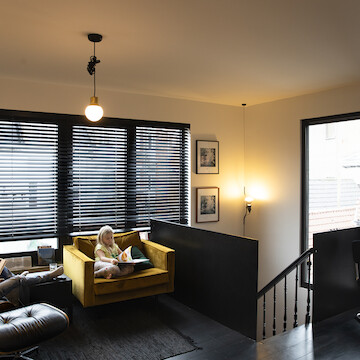
Duo house
Merger of two buildings into an authentic home
Architecture Interior design
Wood constructions City life Reconversion and renovation
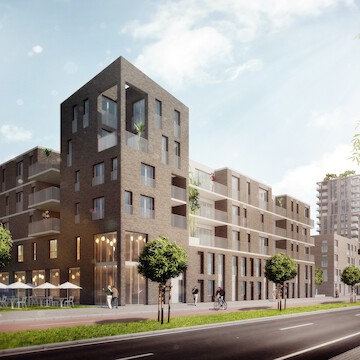
Stapelstede
Between dock and boulevard, 33 houses and 112 apartments
Architecture Master planning
City life
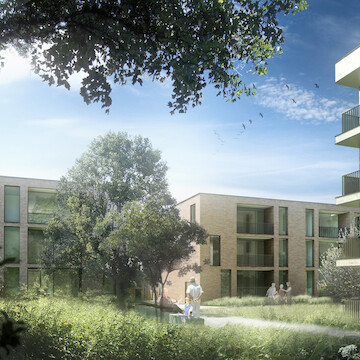
Park life
Park area with 12 one-family houses, 36 apartments and 24 senior flats
Architecture Master planning
City life
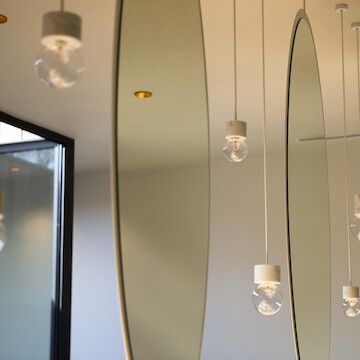
At the hairdresser's
Renovation, expansion and custom design of a hair salon
Architecture Interior design
Reconversion and renovation
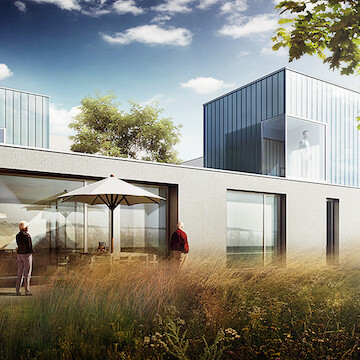
Langs de kade
Room with a view, winning competition design for 30 one-family houses
Architecture Master planning
Wood constructions City life

Hollebeek park
26 park apartments
Architecture Master planning
City life
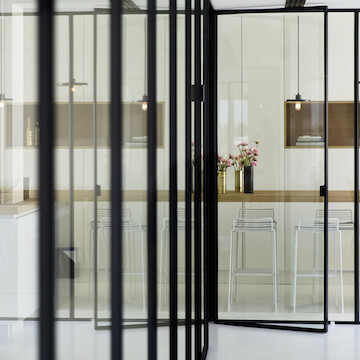
Hansa
Exposed essentials, refurbishment of an office floor
Architecture Interior design
New ways of working - NWOW City life
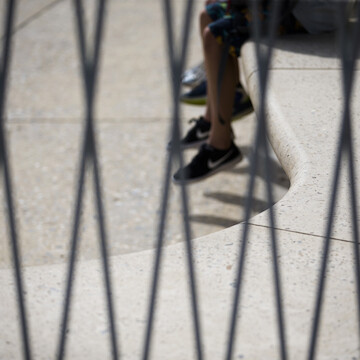
De bank
Urban bench for the Atomium
Architecture
City life
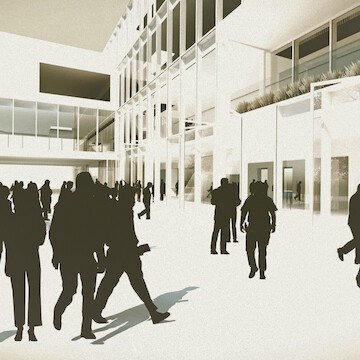
Campus Minerva
Renovation and reconversion of university buildings for the product development faculty
Architecture Interior design
New learning spaces City life Reconversion and renovation
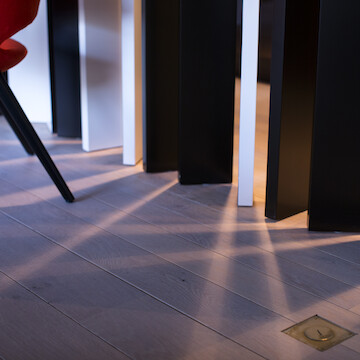
3 Doors
Refurbishment of a loft space
Interior design
City life
