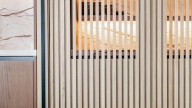Selected work
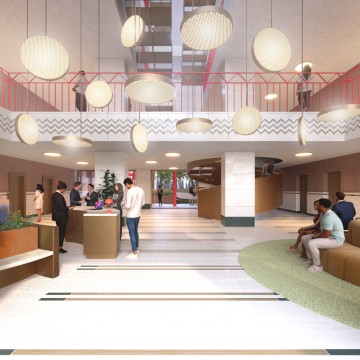
TAB
Transformation study of maritime office building into dynamic working landscape
Brussels Architecture Interior design
New ways of working - NWOW Reconversion and renovation
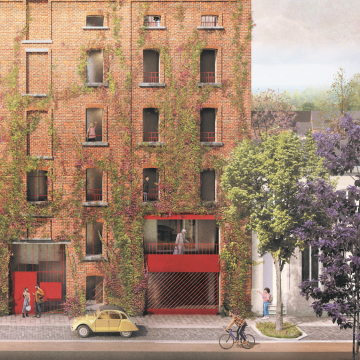
Blueberry Hill
Transformation warehouse into 18 residential apartments
Kortrijk Architecture Interior design
Wood constructions City life Reconversion and renovation
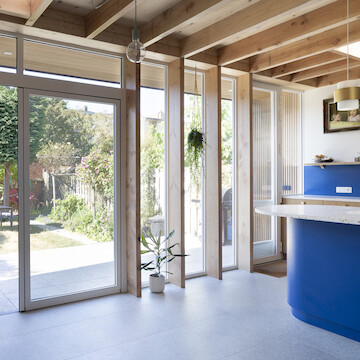
Kitchen blues
Extension residence and interior design kitchen and living room
Antwerp Architecture Interior design
Wood constructions City life Reconversion and renovation
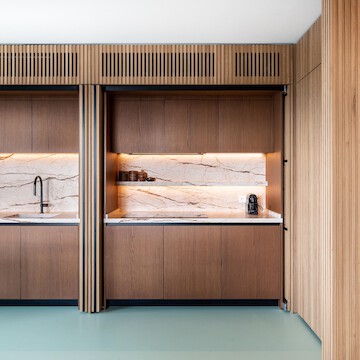
Gustav
Interior design of newly built apartment
Antwerp Interior design
City life
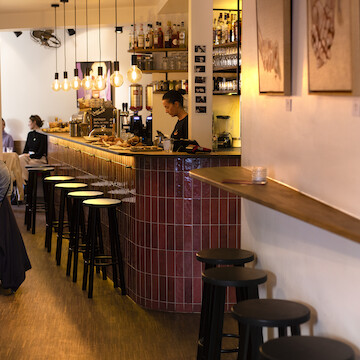
Revista
Interior design for the Revista, from coffee bar by day to cocktail bar by night.
Antwerp Interior design
City life Reconversion and renovation
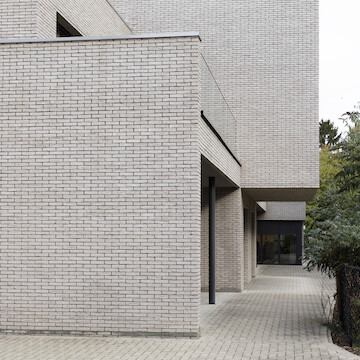
De kleine kasteeltjes
Newly built residential care center with 32 care rooms
Tongeren Architecture Interior design
New ways of working - NWOW City life
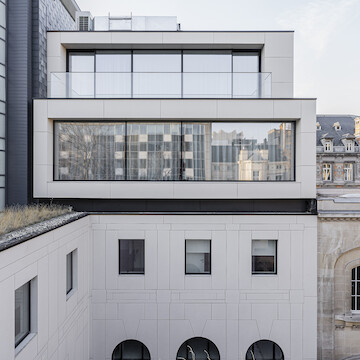
The Duke
Renovation protected office building
Brussels Architecture Interior design
New ways of working - NWOW City life Reconversion and renovation
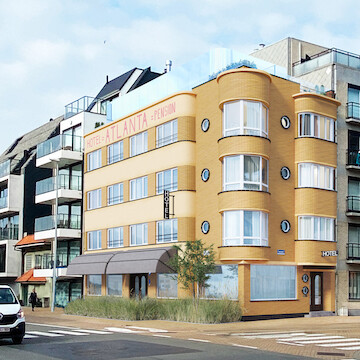
Atlanta
Reconversion hotel into residential apartments
Middelkerke Architecture Interior design
Wood constructions City life Reconversion and renovation

Regency Gardens
Reconversion monument with new-build homes
Antwerp Architecture Interior design
Wood constructions City life Reconversion and renovation
Creating
nice places
for and with
nice people
Challenging architecture,
durable timber constructions (CLT)
and interiors with color.
We love it!
More about VIVA
Recent posts
Friday
5 July
3 DOORS:
A large continuous chocolate-brown volume holds the kitchen appliances, a cooking island and built-in cupboards. This volume emphasizes the length of the room and divides it into two separate zones. Entrance, storage space and bathroom on one side, kitchen, dining area and living room on the other.
The limited free height, a consequence of the concrete mushroom-structure of the building, is visually enlarged by the verticality of the slats and the built-in cupboards.
Colors, materials and finishes are intentionally warm and homely and deliberately contrast with the modernist industrial style of the old warehouse.
📸 @jonahsamyn
📸 @koenbroos.be
#interiorporn #kitchenmaterials #contrastinmaterials #kitchendesign #designedkitchen #homey #vivaarchitecture #interiordesign #loft #creatingspace #archilovers #loftdesign #interiorlovers #interiorantwerp #interieurantwerpen
Thursday
4 July
3 DOORS:
Although all spaces are interconnected, privacy is achieved by using freestanding lamellae and well considered positioning of made-to-measure furniture. As a result, there are only 3 doors.
The bedrooms, overlooking a large covered atrium space, are closed off from circulation by curtains placed parallel to the facade. This allows the two large and intimate niches to benefit from optimum daylight.
Only the toilet, the bathroom and the dressing room can be physically closed of by a door. To create more intimacy in the living area, movable vertical swivel slats are placed between the seating area, kitchen and dining area.
📸 @jonahsamyn
📸 @koenbroos.be
#interiorporn #kitchenmaterials #contrastinmaterials #kitchendesign #designedkitchen #homey #vivaarchitecture #interiordesign #loft #creatingspace #archilovers #loftdesign #interiorlovers #interiorantwerp #interieurantwerpen
