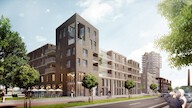This masterplan for a new waterside residential development at the Old Docks in Ghent houses several buildings. Laid out parallel to the water, each building block has an inner common garden and is designed using numerous new housing typologies. The long strip of buildings is completed by a landmark tower.
Full textThe site of the Old Docks in Ghent offers great potential for the development of a new waterside residential area. Within the next fifteen to twenty years the setting of the 3 oldest docks will transform in a completely new extension of the city.
Specific site parameters structure the masterplan of our proposal in order to strengthen the implantation of the city blocks as well as the quality of the housing units. As a consequence of the orientation of the site buildings are positioned parallel the dock to enjoy as much as possible from east-west sun.
The specific structure of the surrounding urban fabric is extended as far as the waterfront. The lower dwellings are proposed as an extension of the historical city center, across the boulevard of the existing housing and shops. The higher volumes are positioned at the water promenade, referring to the typology of the well-known dock warehouses. As foreseen in the specs, the tower will be a landmark for the whole project zone.
New ways of living
The visual and physical connection to the dock is essential for all users of the site, residents, passersby and visitors. Therefore 3 public connections / passages are implemented between dock and boulevard. Through double layering semipublic gardens with a lot of social interaction arise in the core of the city blocks. Lateral perspectives and views from these passages are introduced, in order to make sure that these courtyards will be visually connected to the public space.
The residential function gets added value from its implantation, exterior spaces and its relation to the immediate surroundings. In order to answer the program brief a variation of new housing typologies are introduced: gallery apartments, ‘front to back’ apartments, sidewise apartments, corner apartments, portico houses, twin houses, trio houses, duplex houses, terraced houses, maisonette houses, corner houses, quayside houses… A balanced mixture of cohabitants will live side by side between dock and boulevard.
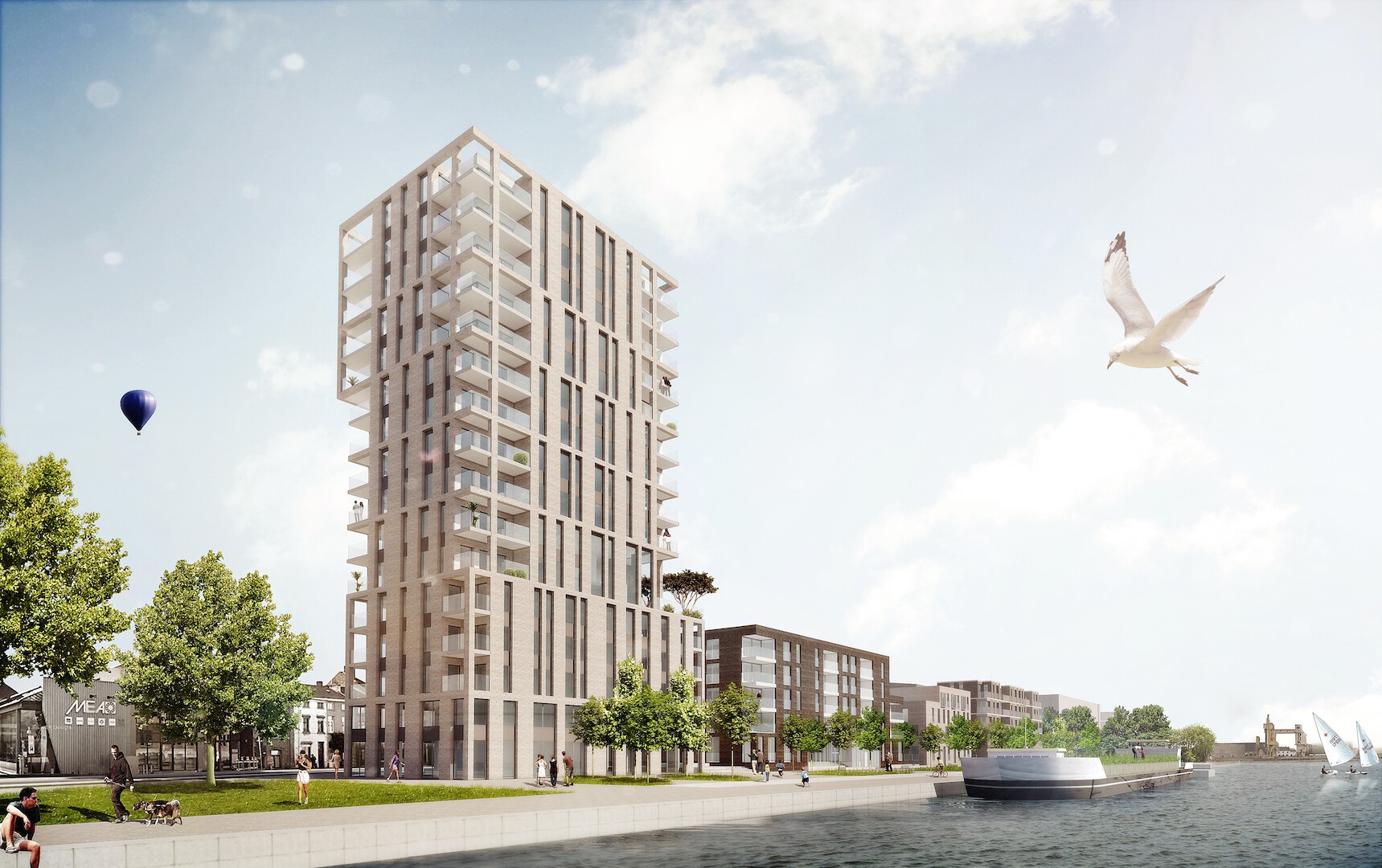
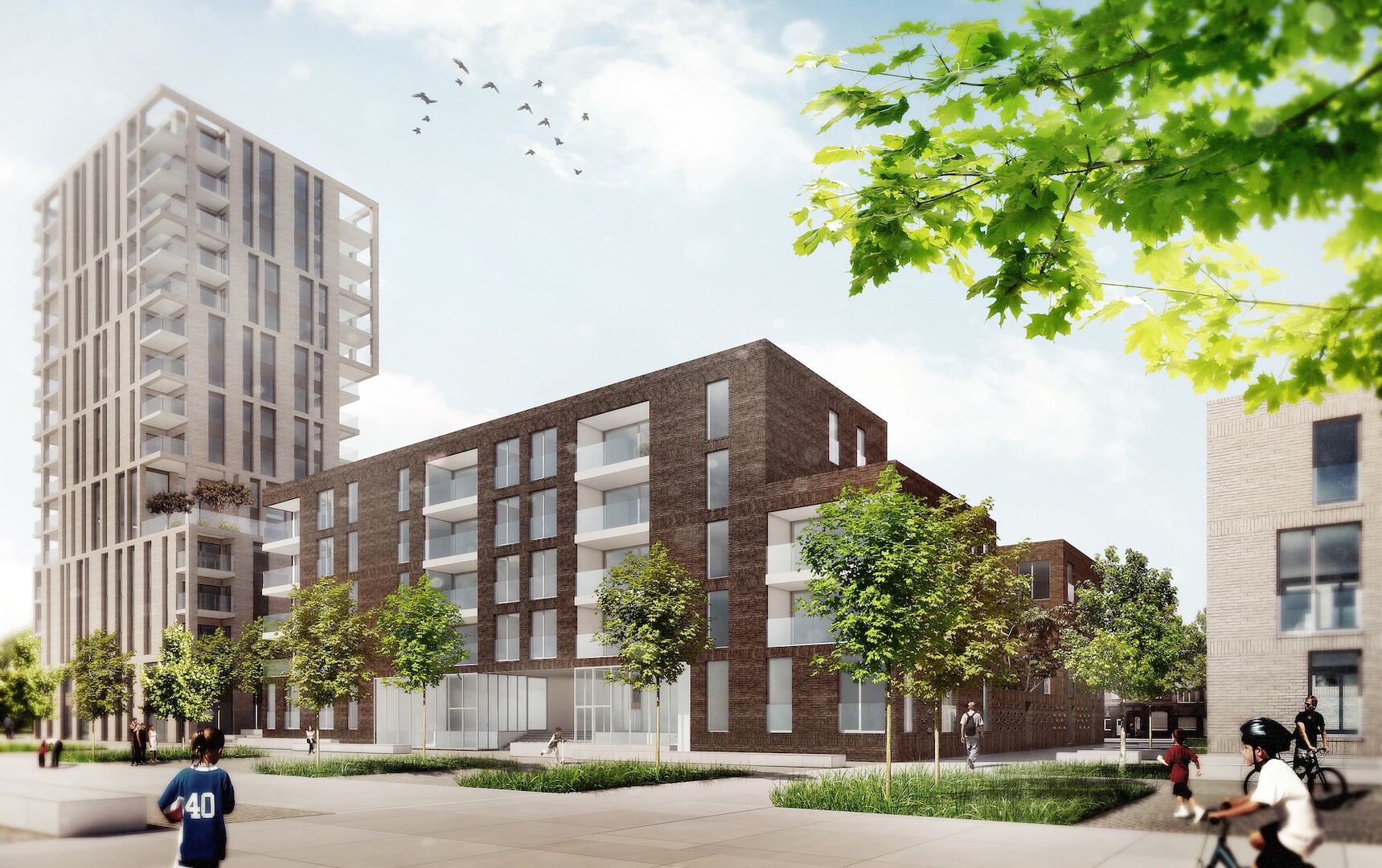
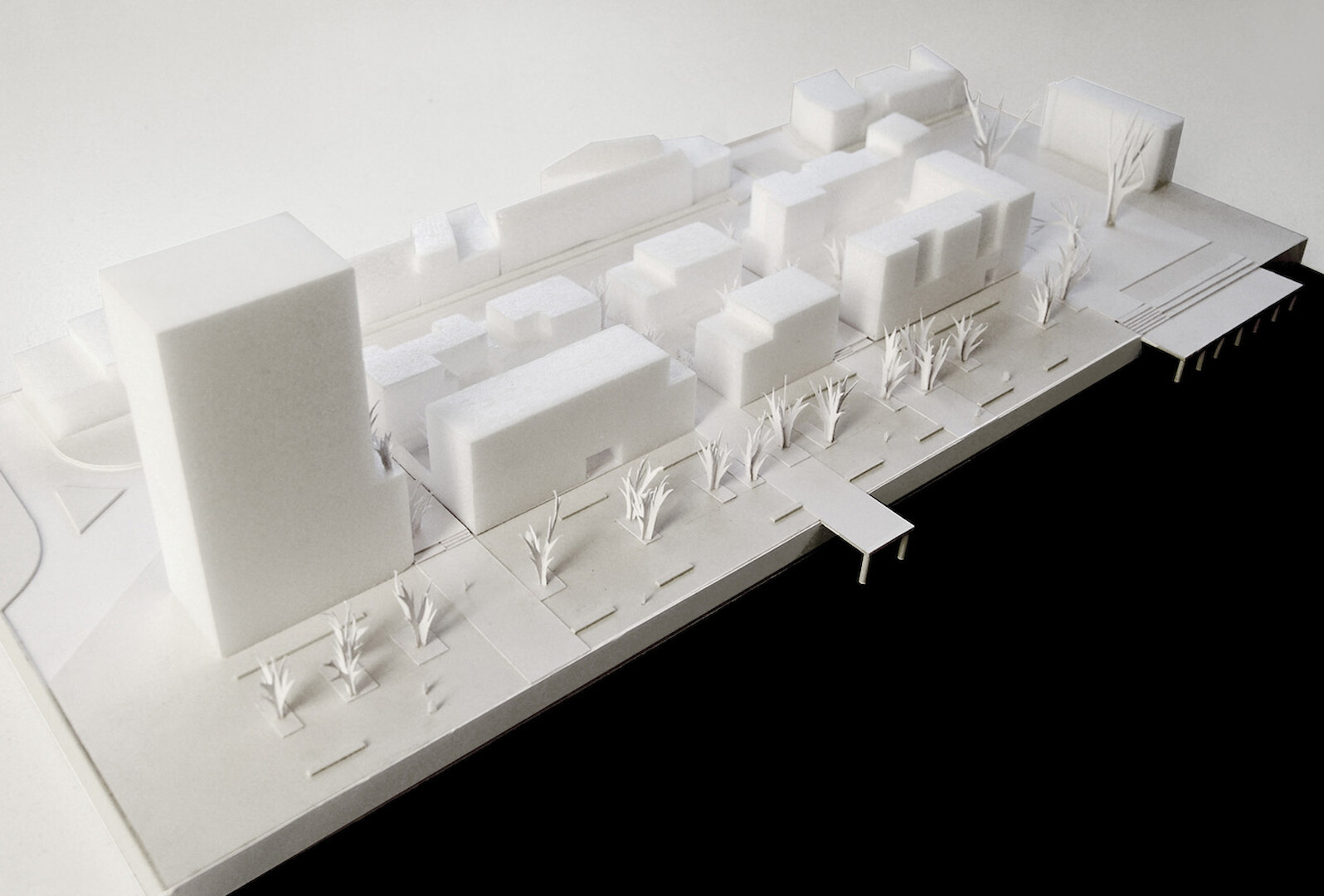
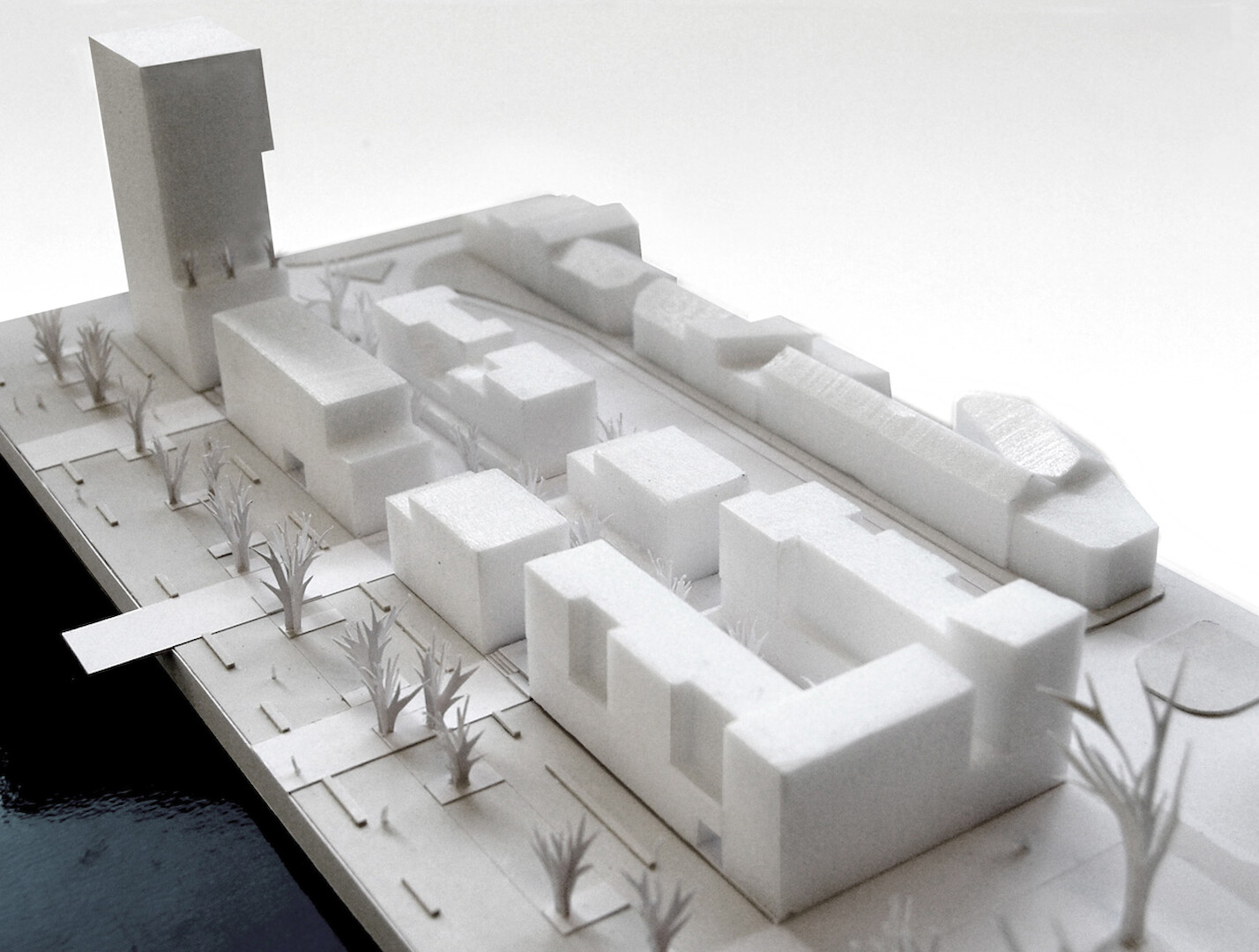
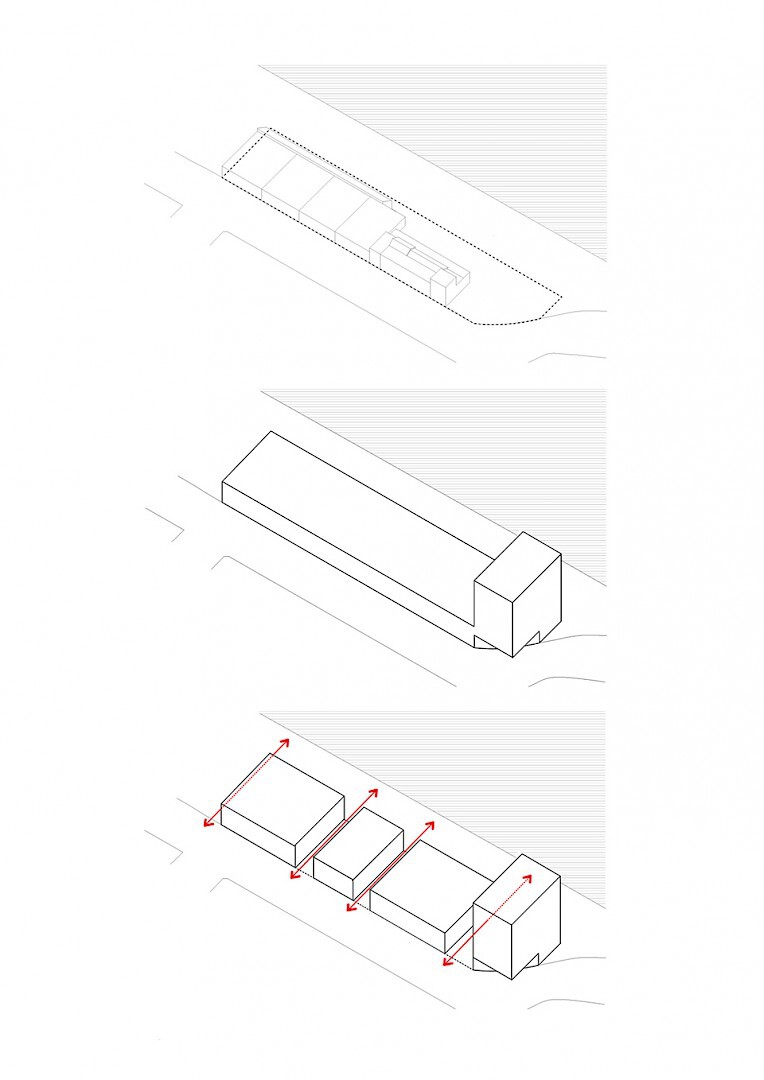
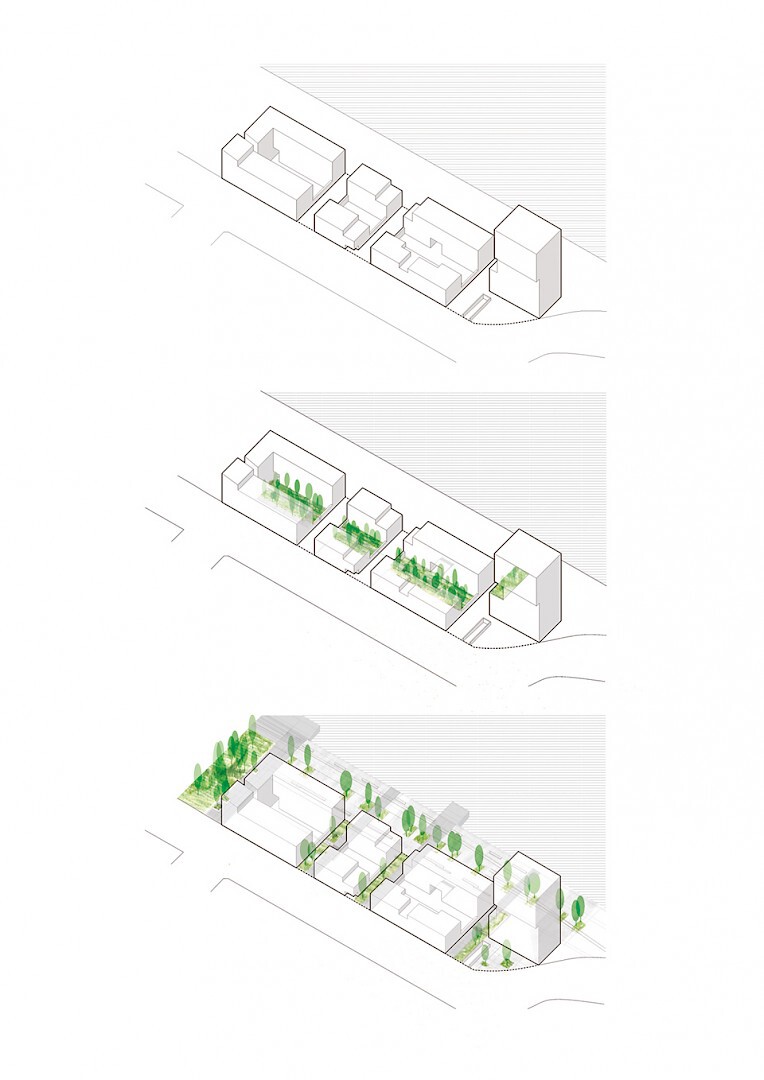
Similar work
All projects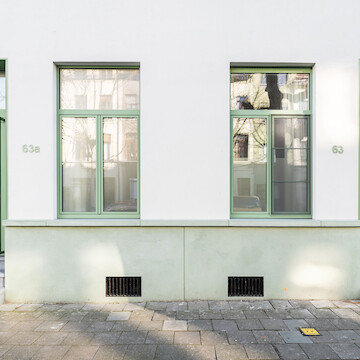
1 plus 1
is 1
Two dwellings merged into one residential complex
Architecture
City life Renovation
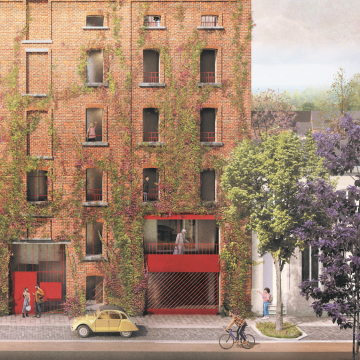
Blueberry Hill
Transformation warehouse into 18 residential apartments
Architecture Interior design
Wood constructions City life Adaptive Reuse
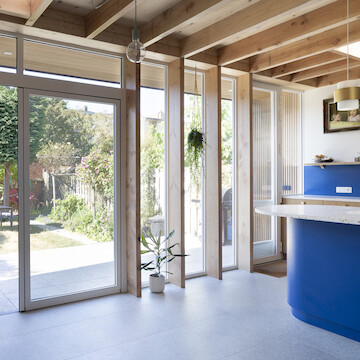
Kitchen blues
Extension residence and interior design kitchen and living room
Architecture Interior design
Wood constructions City life Renovation
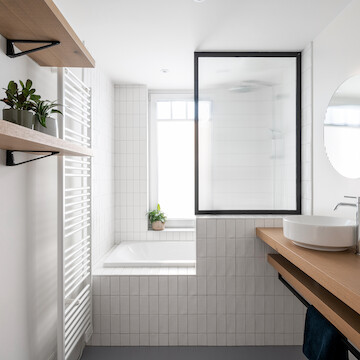
Room to bath
Transformation of office space into bathroom
Interior design
City life Adaptive Reuse
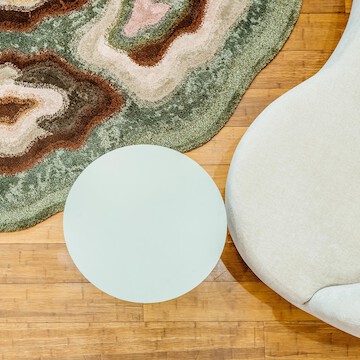
tranSITion
Interior design entrance area of office building
Interior design
New ways of working - NWOW City life
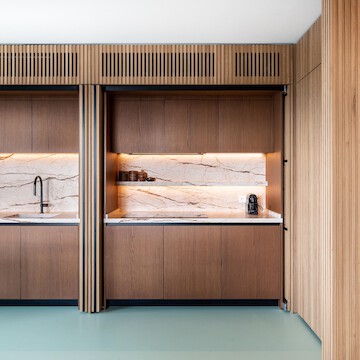
Gustav
Interior design of newly built apartment
Interior design
City life
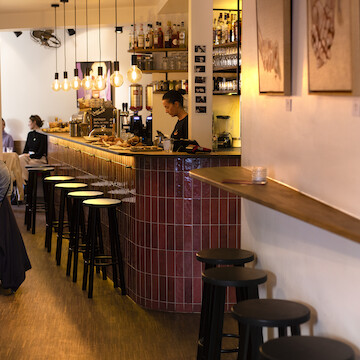
Revista
Interior design for the Revista, from coffee bar by day to cocktail bar by night.
Interior design
City life Renovation
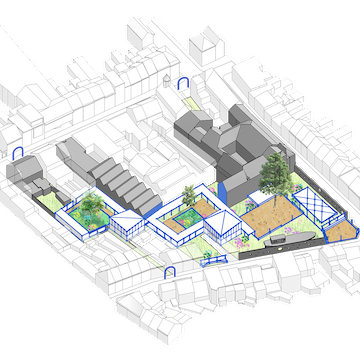
Globetrotter
Transformation meeting house 'De Globetrotter'
Architecture Master planning
City life Adaptive Reuse
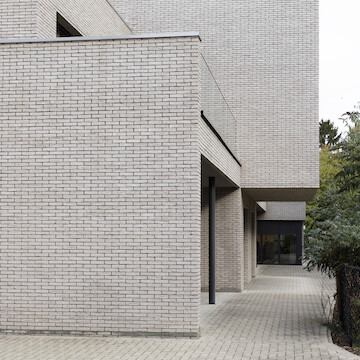
De kleine kasteeltjes
Newly built residential care center with 32 care rooms
Architecture Interior design
New ways of working - NWOW City life
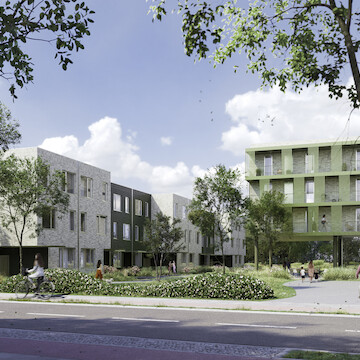
Parkwijk
Sustainable new project in solid wood construction consisting of a mix of 74 residential units
Architecture Master planning
Wood constructions City life
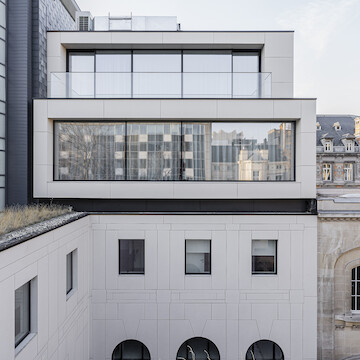
The Duke
Renovation protected office building
Architecture Interior design
New ways of working - NWOW City life Renovation
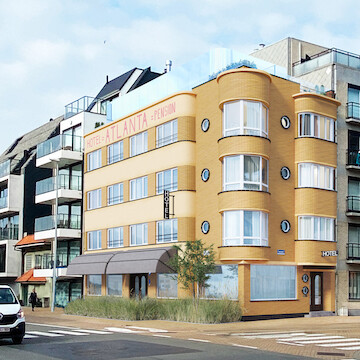
Atlanta
Repurposing hotel into residential apartments
Architecture Interior design
Wood constructions City life Adaptive Reuse
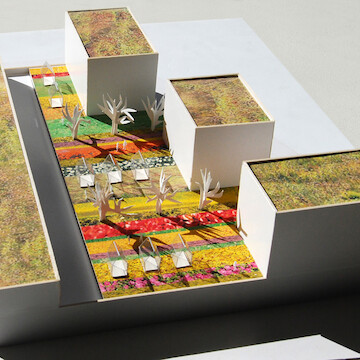
Zilverkwartier
Retail space, 25 one family houses, 32 apartments and urban farm
Architecture Master planning
City life
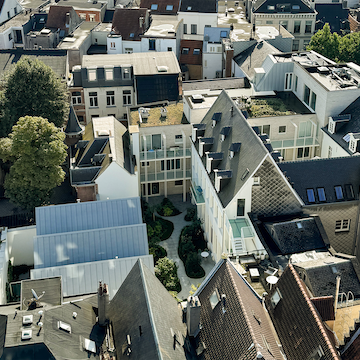
Regency Gardens
Adaptive reuse of listed building with new-build homes
Architecture Interior design
Wood constructions City life Adaptive Reuse
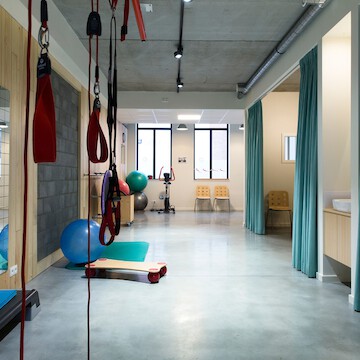
Work out
Interior design physio space
Interior design
New ways of working - NWOW City life
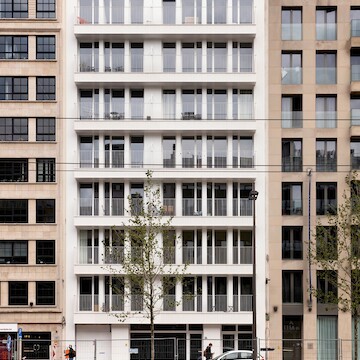
White housing
Repurposing office building to residential apartments
Architecture Interior design
Wood constructions City life Adaptive Reuse
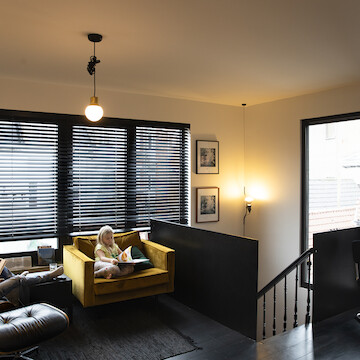
Duo house
Merger of two buildings into an authentic home
Architecture Interior design
Wood constructions City life Renovation
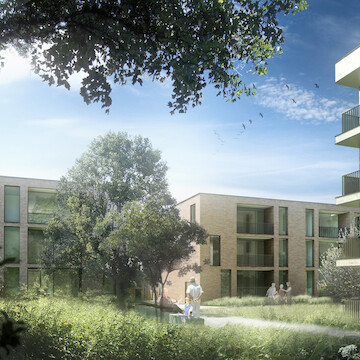
Park life
Park area with 12 one-family houses, 36 apartments and 24 senior flats
Architecture Master planning
City life
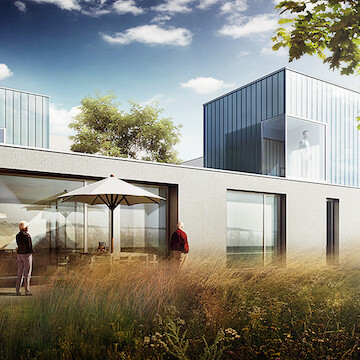
Langs de kade
Room with a view, winning competition design for 30 one-family houses
Architecture Master planning
Wood constructions City life

Hollebeek park
26 park apartments
Architecture Master planning
City life
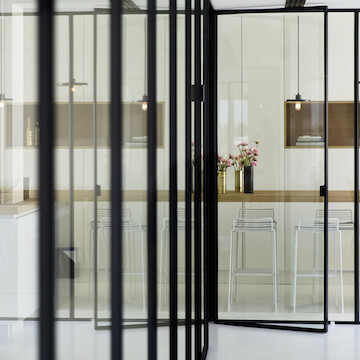
Hansa
Exposed essentials, refurbishment of an office floor
Architecture Interior design
New ways of working - NWOW City life Renovation
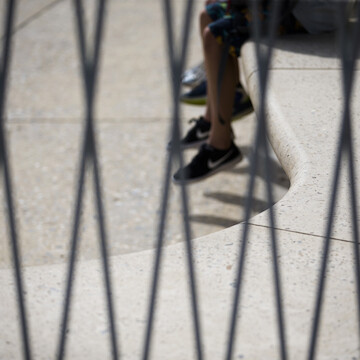
De bank
Urban bench for the Atomium
Architecture
City life
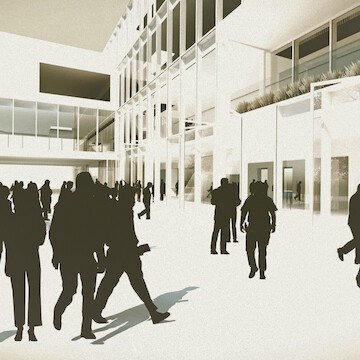
Campus Minerva
Renovation and repurposing of university buildings for the product development faculty
Architecture Interior design
New learning spaces City life Adaptive Reuse Renovation
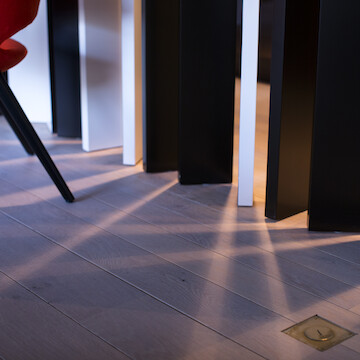
3 Doors
Refurbishment of a loft space
Interior design
City life Renovation
