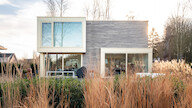A one family house is built in a slope around an inner stair, that separates different directions of circulation. The interior opens up to the exterior and has several voids to connect the floors internally.
Full textOn the historic castle hill (burchtheuvel) of Grimbergen we realize a detached house on a corner plot. The height differences of the landscape allow us to create unique views despite the enclosed location of the site in a residential area. The slope of the landscape gave the possibility to integrate the carport and lower ground spaces into the hill without sacrificing on daylight. The house is integrated into the existing slope of the landscape and positioned in such a way that the most valuable trees on the site are preserved.
The house’s central staircase is like a turning table connecting the different functions providing the client with his desired flexible circulation plan. The central staircase with its atypical structure ensures an assorted vertical circulation giving the visitor the feeling that the circulation is an infinite path where all spaces can be entered in a different way. In their own way voids and large windows strengthen the sense of permeability of the spaces.
Holding on a compact design, lifted by solid wood construction, the house is able to maintain the BEN-norm standards. The structure of the house supports the creation of large windows. These large window were created where inlets and protrusions are breaking through the compact volume of the building. By strategically positioning these interventions, VIVA Architecture is able to create a number of perspectives through which the inside-out relationship is strongly present/visible. The windows are emphasized by their anodized champagne-colored profiles. Aluminum frame of the same color (accent) are placed around the windows providing an interesting play of colors with the concrete facing brick.
Inside continues the same color play with the choice of a polished concrete floor. This light colored floor echoes the concrete facing brick as well as it matches with the anodized interior joinery. With the realization of two voids, the exterior color scheme is pulled to the interior. These voids increase the spaciousness of the home and ensure that daylight can penetrate deep into the home.
The sleeping quarters nonetheless are provided with the necessary serenity. The use of a warm hue solid bamboo parquet increases this feeling. A spacious bathroom is dedicated to the masters’ bedroom. In order to restrict the sleeping area a dressing is realized between the bathroom and the masters’ bedroom. Thanks to the sloped landscape of the residential area the masters’ bedroom offers a view of the whole neighborhood. The bedrooms take advantage of the level differences of the terrain: waking up in the crown of the trees! The space strategy of (an) intimate bedrooms allows to dedicate space to a sauna and to a larger office space. These rooms are only closed with glass and stress the essential feeling of openness desired/wished by the client.
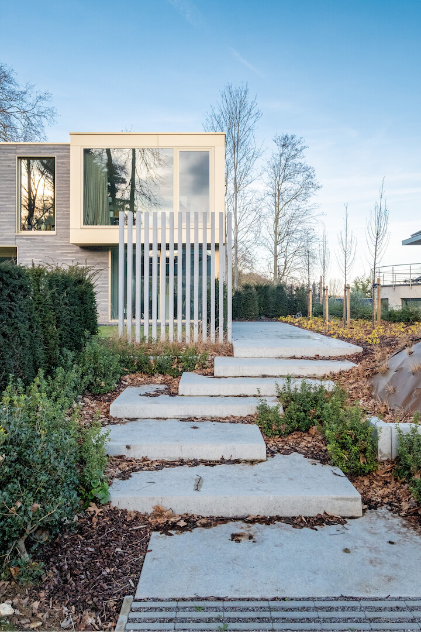
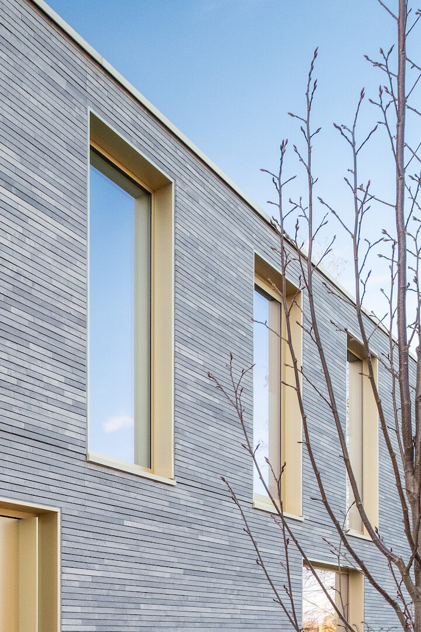
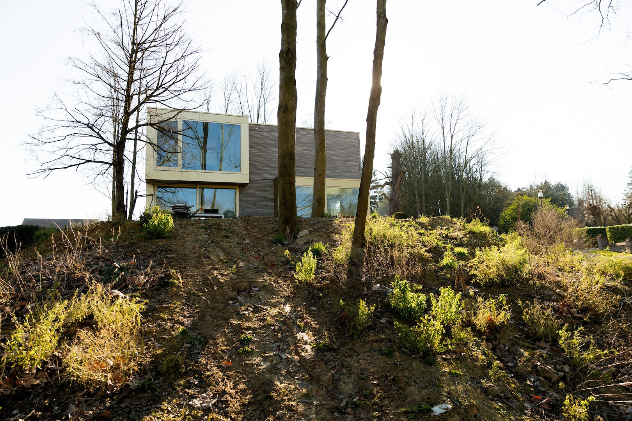
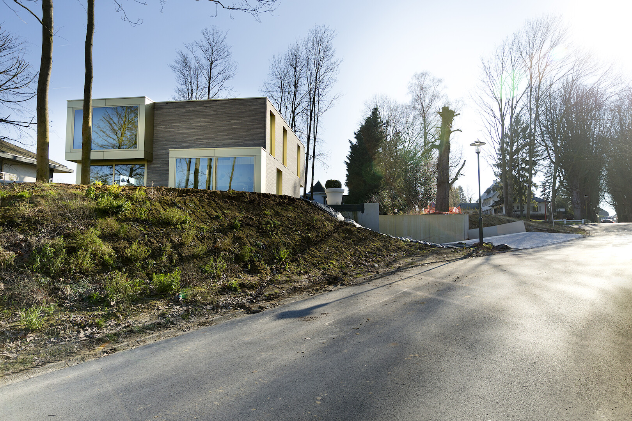
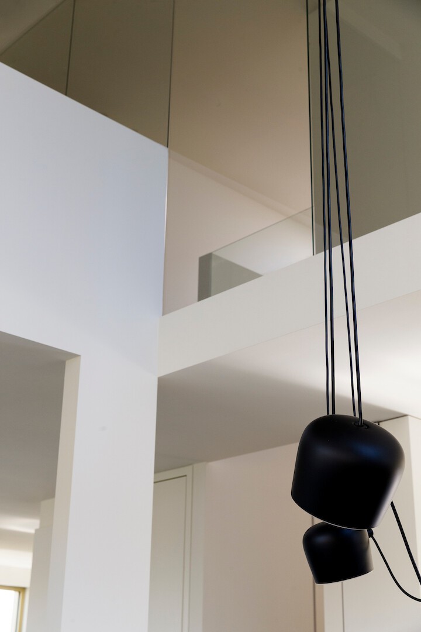
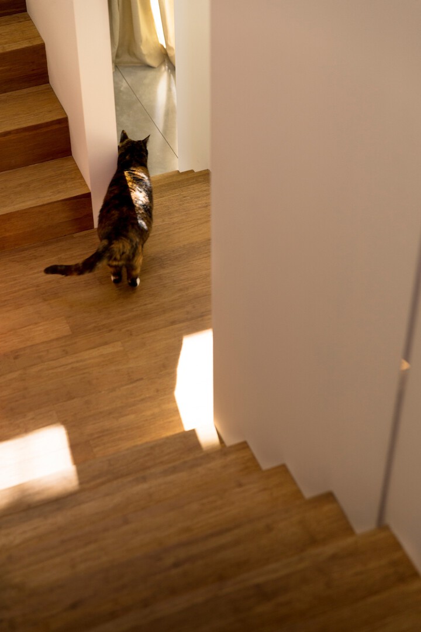
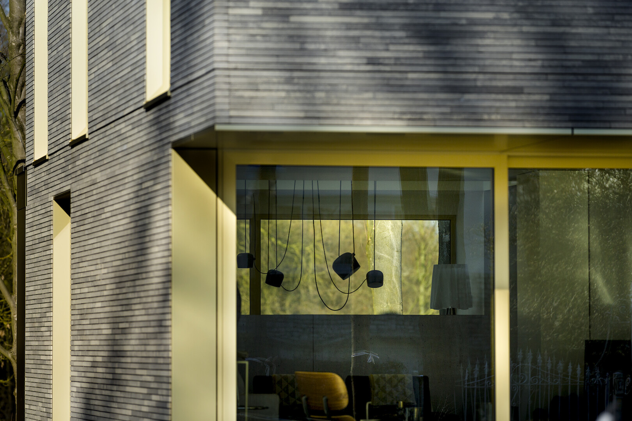
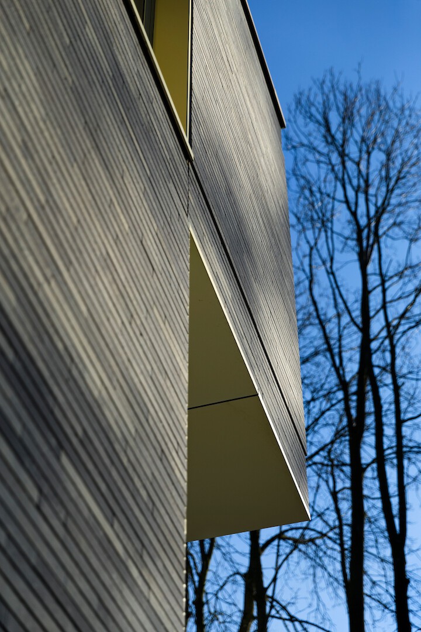

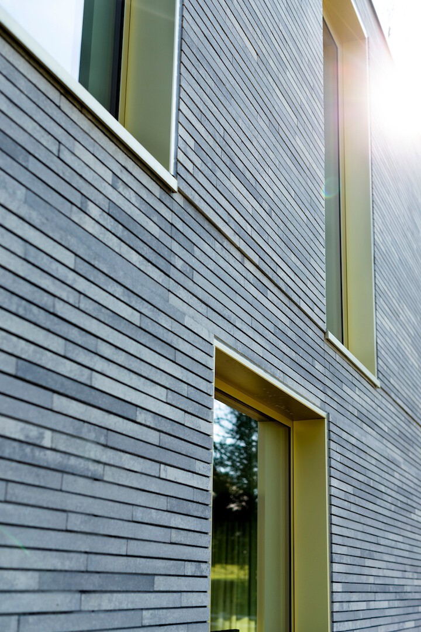
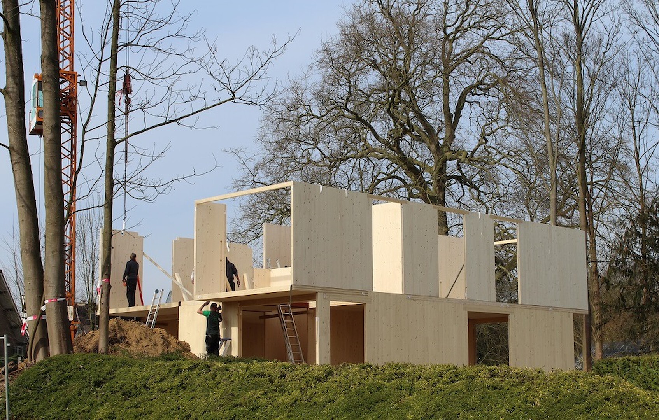
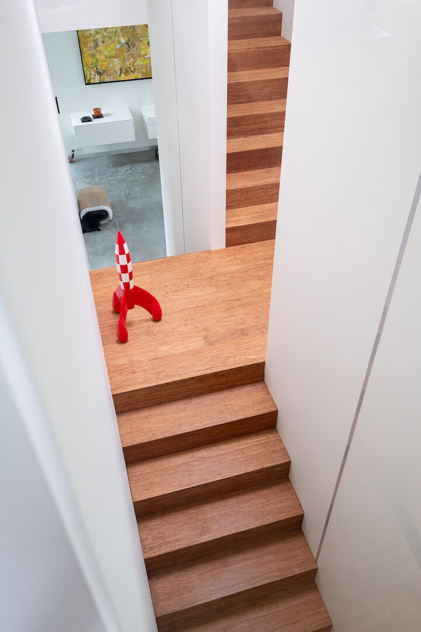
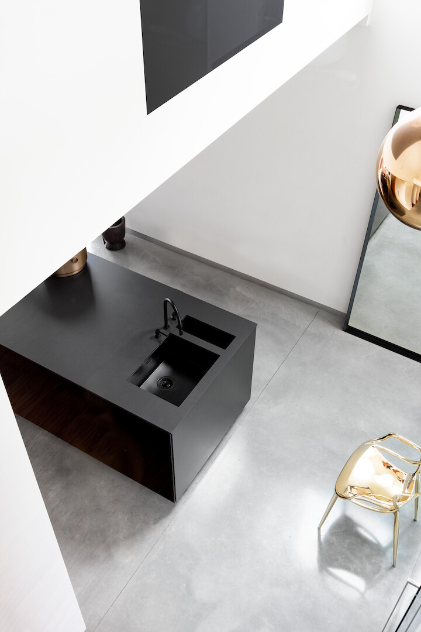
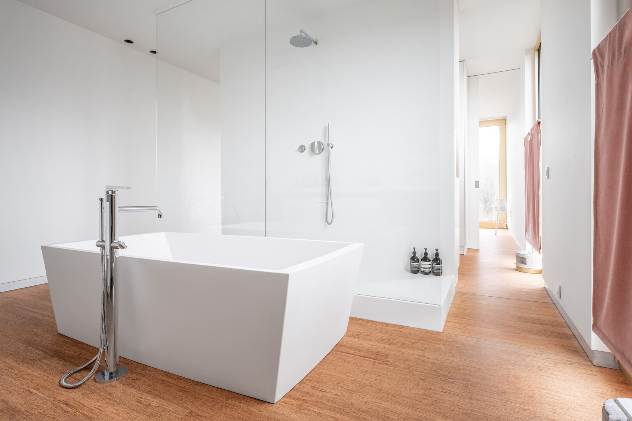
Similar work
All projects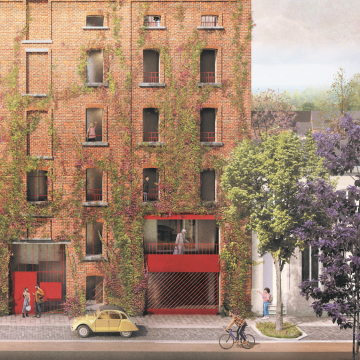
Blueberry Hill
Transformation warehouse into 18 residential apartments
Architecture Interior design
Wood constructions City life Reconversion and renovation
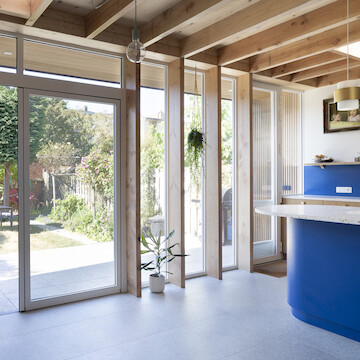
Kitchen blues
Extension residence and interior design kitchen and living room
Architecture Interior design
Wood constructions City life Reconversion and renovation
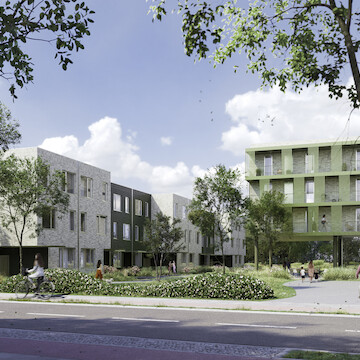
Parkwijk
Sustainable new project in solid wood construction consisting of a mix of 74 residential units
Architecture Master planning
Wood constructions City life
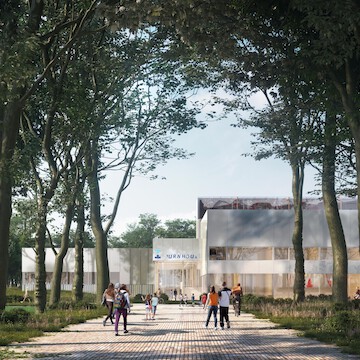
TURNinHOUT
Sustainable and circular sports complex with sports hall and classrooms
Architecture Interior design
Wood constructions New learning spaces
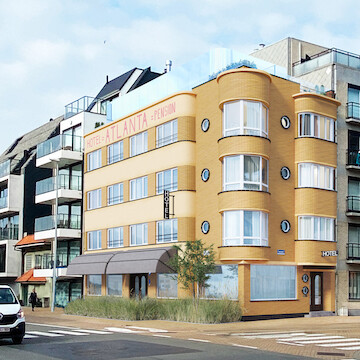
Atlanta
Reconversion hotel into residential apartments
Architecture Interior design
Wood constructions City life Reconversion and renovation

Regency Gardens
Reconversion monument with new-build homes
Architecture Interior design
Wood constructions City life Reconversion and renovation
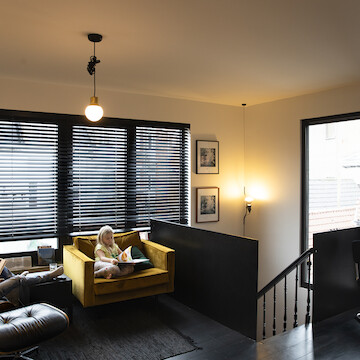
Duo house
Merger of two buildings into an authentic home
Architecture Interior design
Wood constructions City life Reconversion and renovation
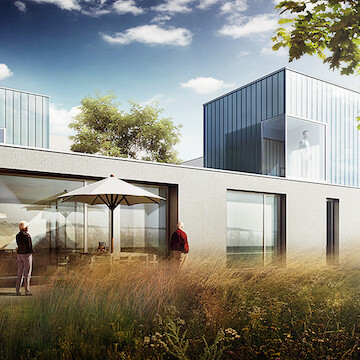
Langs de kade
Room with a view, winning competition design for 30 one-family houses
Architecture Master planning
Wood constructions City life
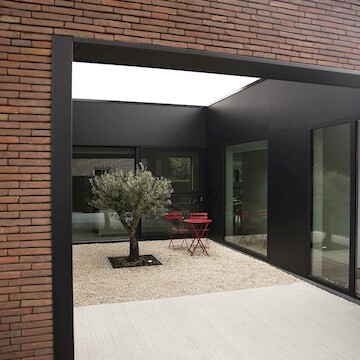
Kan-goo-roo
Kangaroo house with a timber frame construction
Architecture Interior design
Wood constructions
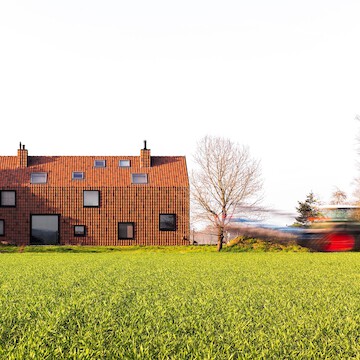
Dear farm
Farmhouse using a CLT construction
Architecture Interior design
Wood constructions
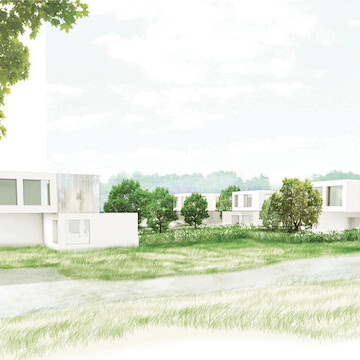
Broekhof
Suburbia, where the suburbs met Utopia
Architecture Master planning
Wood constructions
